UK HYDROGRAPHIC OFFICE
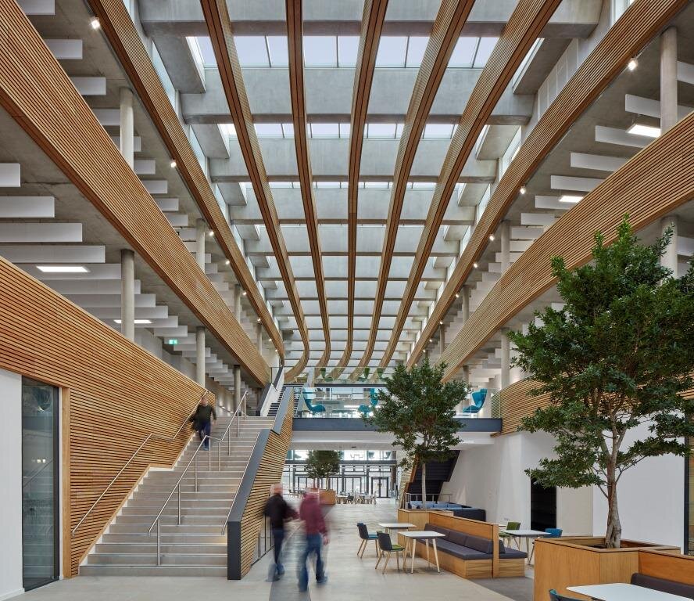
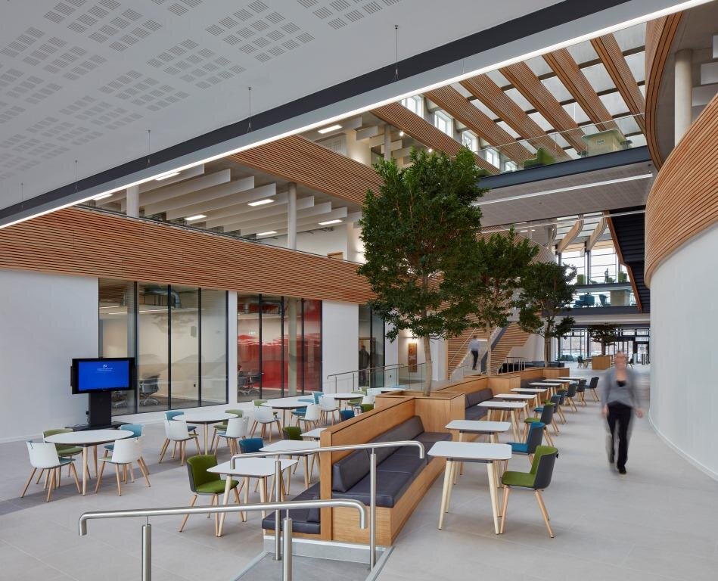
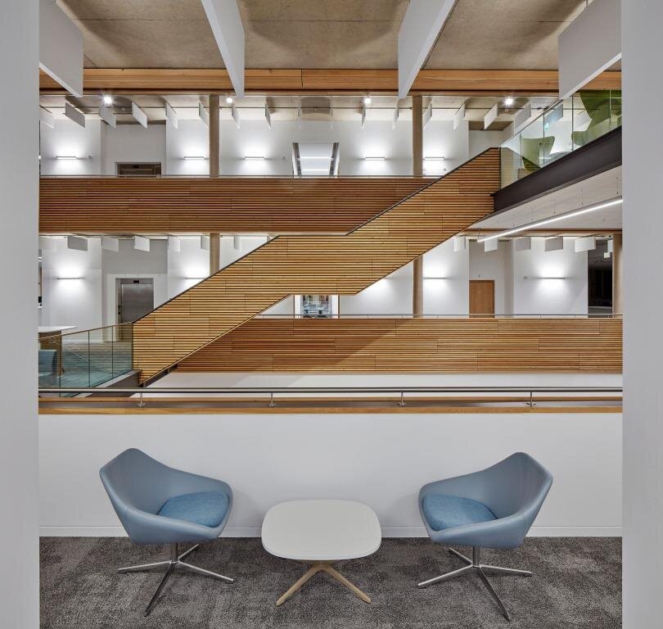

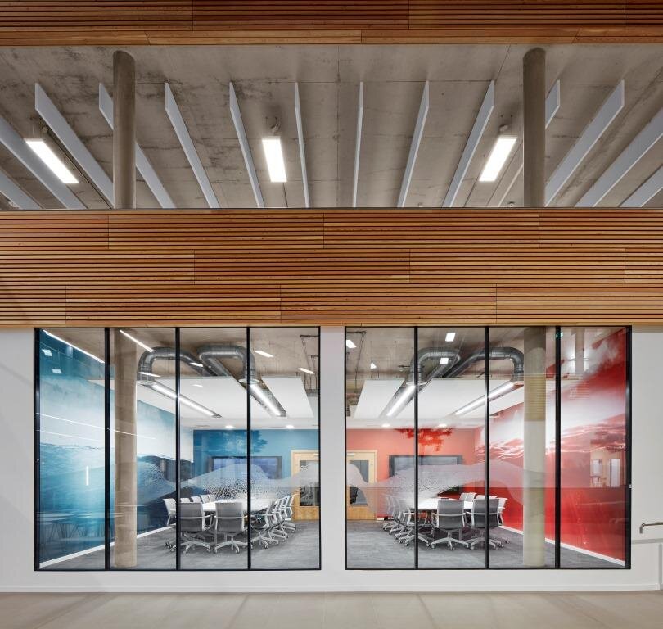
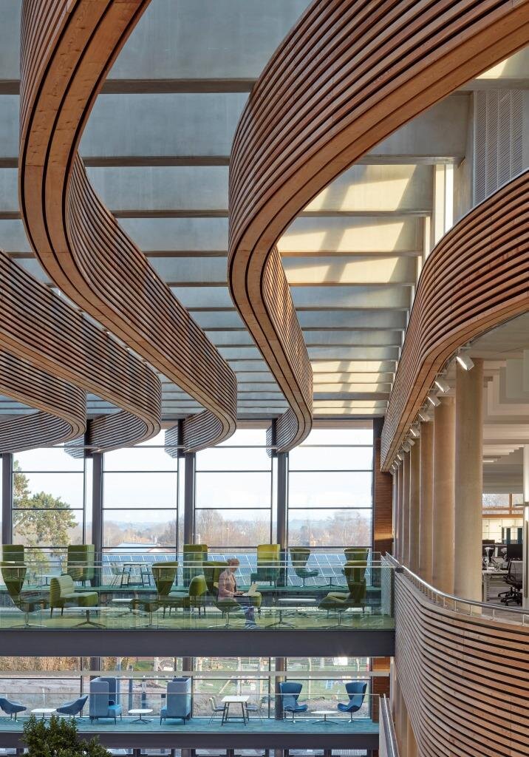
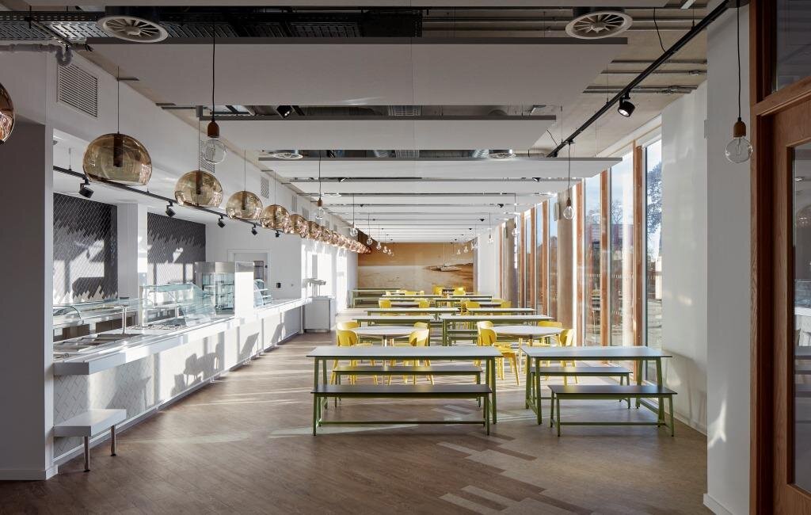
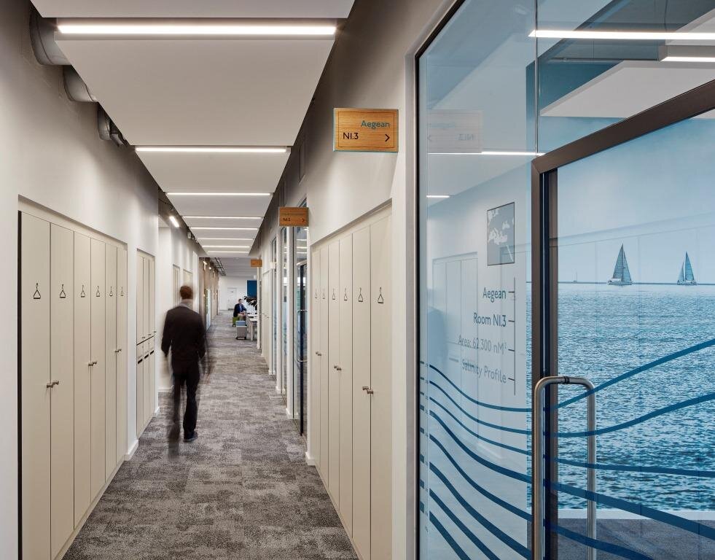
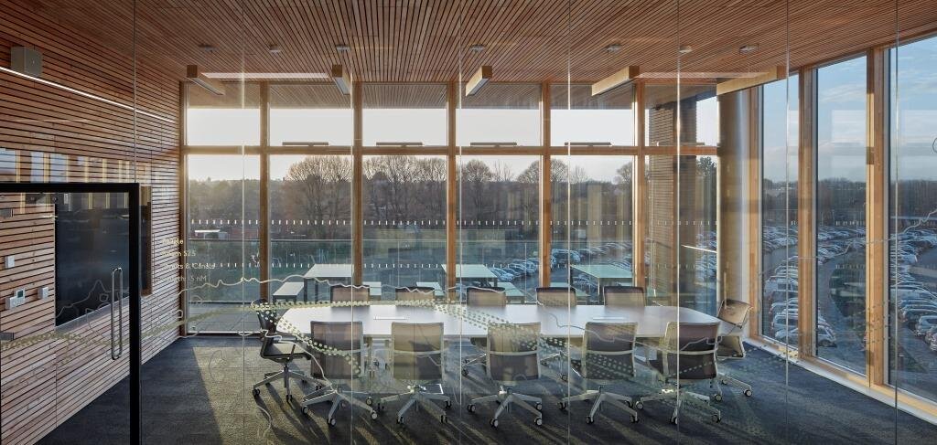

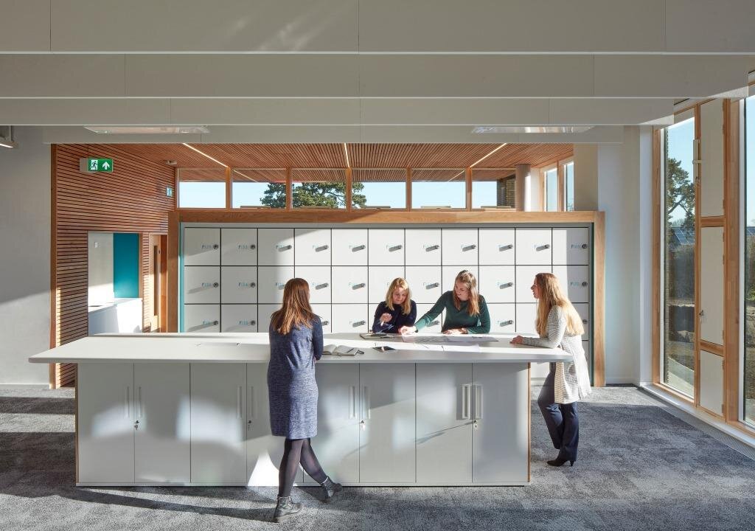
The new headquarters for the UK Hydrographic Office (UKHO), based in Taunton and completed in January 2019, is a unique and inspiring 11,000 m2 office building for one of the world’s leading marine geospatial information agencies. It provides a high spec office with bespoke ways of working that has enabled UKHO to implement their ‘one team’ culture’. The building houses an impressive 800 m2 atrium, a gym, staff restaurant, external balconies and work spaces for their 850 staff.
The building replaces many on site that were demolished in order to create one to facilitate the majority of UKHO needs on site; in addition a security office was designed and built as part of the overall scheme. It was important that the new scheme allowed UKHO to grow and transform over many years to come in their ways of working and longevity of the design.
The design concept took inspiration from UKHO’s work, following the theme of ‘Seabed to Surface’ with images, materials and representations of strata, contours and water currents influencing the aesthetic design throughout.
The achievements on this project are outstanding including programme, quality of design and specification, value for money, level of detail, flooding of natural light, the collaboration of all project consultants plus the UKHO project team, the awards it has won and most importantly - the staff’s satisfaction.
The UK Hydrographic Office HQ was officially opened by HRH The princess Royal in April 2019.
Steer Design was the Interior Designer and FF&E Consultant for UK Hyrdrographic Office; as part of a wider team of consultants we bid for the project from the start and were on the team to create the Seabed to Surface concept through to completion three years later.
The early briefings included 3 stage departmental Q&A sessions, two day workshops with all departments, analysis of existing meeting space use, a storage audit, analysis of existing workplace settings, development of the original brief with the client following results of the workplace analysis and proposals of new workplace settings through the space planning exercises.
Interior Design was proposed alongside the process of workplace analysis and in collaboration with the project team; the Seabed to Surface concept was carried through to all aspects of the project including graphics. Steer Design worked closely with the project team to allow details to marry up including the detailed wave tiling in the atrium; matching finishes architecturally to the furniture across floorplates; small details were coordinated to ensure the entire design was created as one - further implementing the ‘one team’ message.
The FF&E specification was born from of the analysis in the beginning; every piece of furniture was considered to play a role in the new work settings, the finishes were proposed to be the final part of the entire design and highly technical pieces were introduced to ensure that the FF&E package truly achieved the goal of the HQ to offer longevity and flexibility for their ways of working. Bespoke technical benches, bespoke collaboration multi functioning workwalls, bespoke curved timber benches with cushioned seating to the atrium with built in planters were created plus furniture and lighting from multiple manufacturers were specified in order to create the UKHO palette.
Photos credit: AHR
AWARDS WON
BCO Corporate Workplace in the Regional Awards for the South of England and South Wales 2020
RIBA South West Award 2019
RIBA South West Sustainability Award 2019
RICS Awards South West 2019 Commercial Category
Michelmores Property Awards 2019 Building of the Year
Construction News Awards Project of the Year (£20m-£50m)
BCIA Commercial Property Project of the Year
Insider South West Property Awards 2019 Commercial Development of the Year
