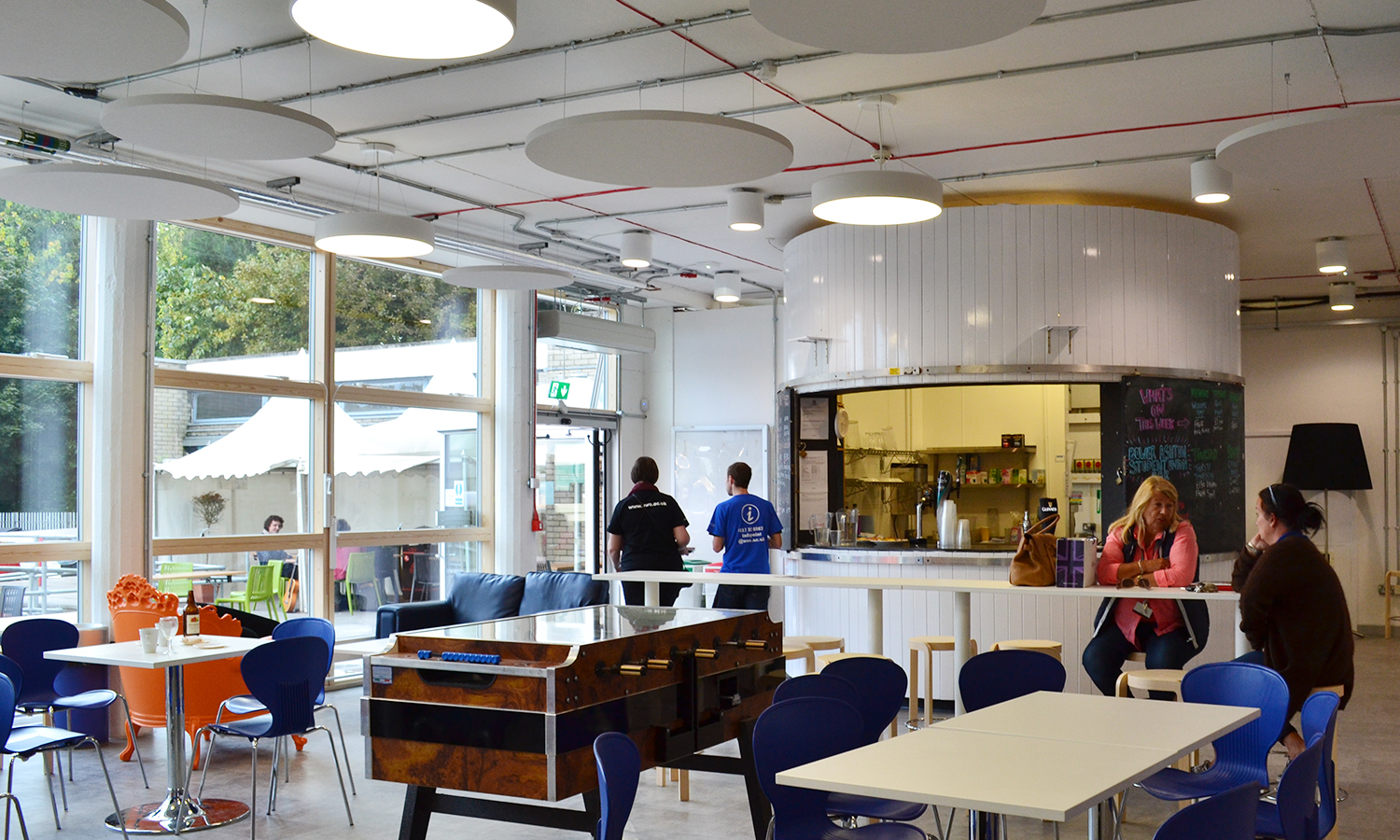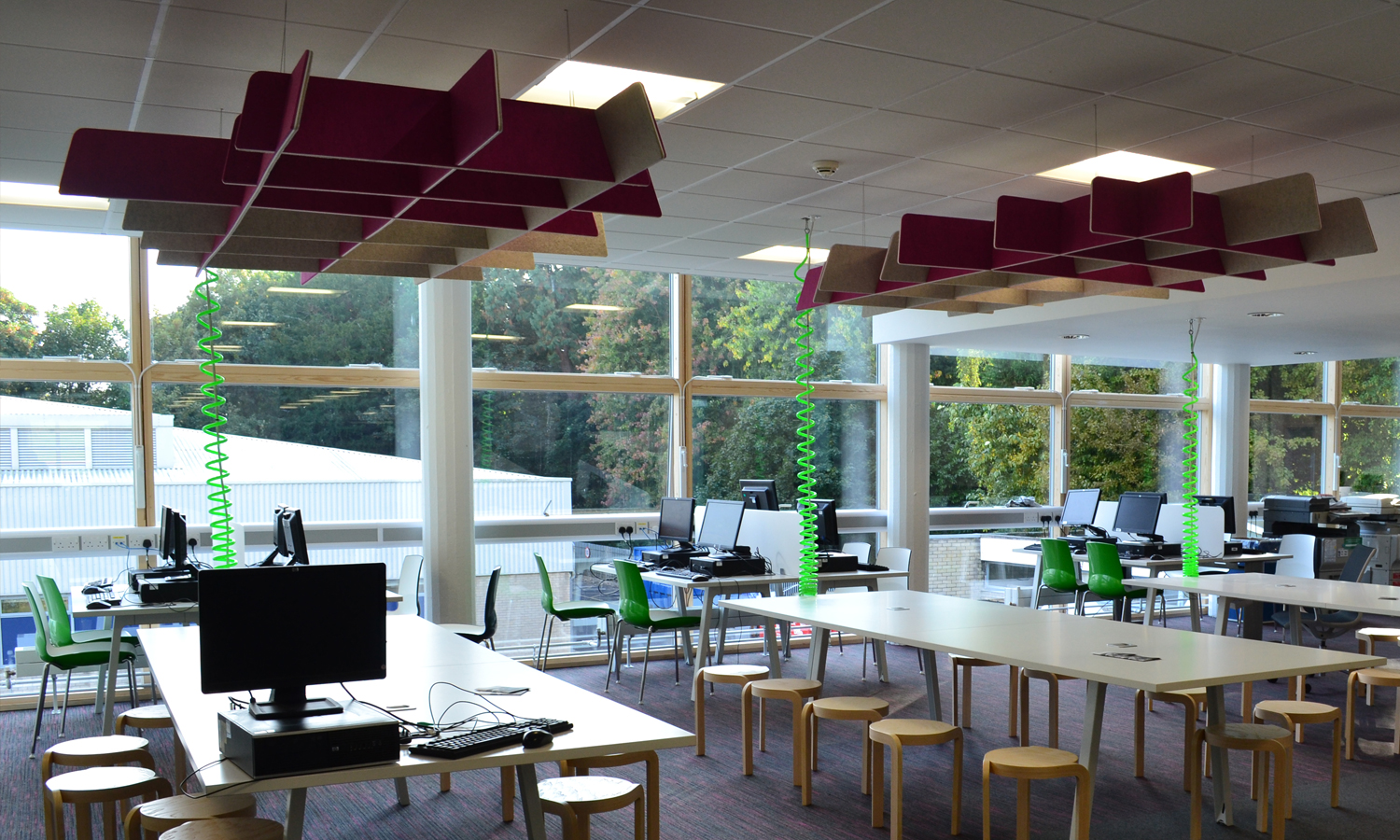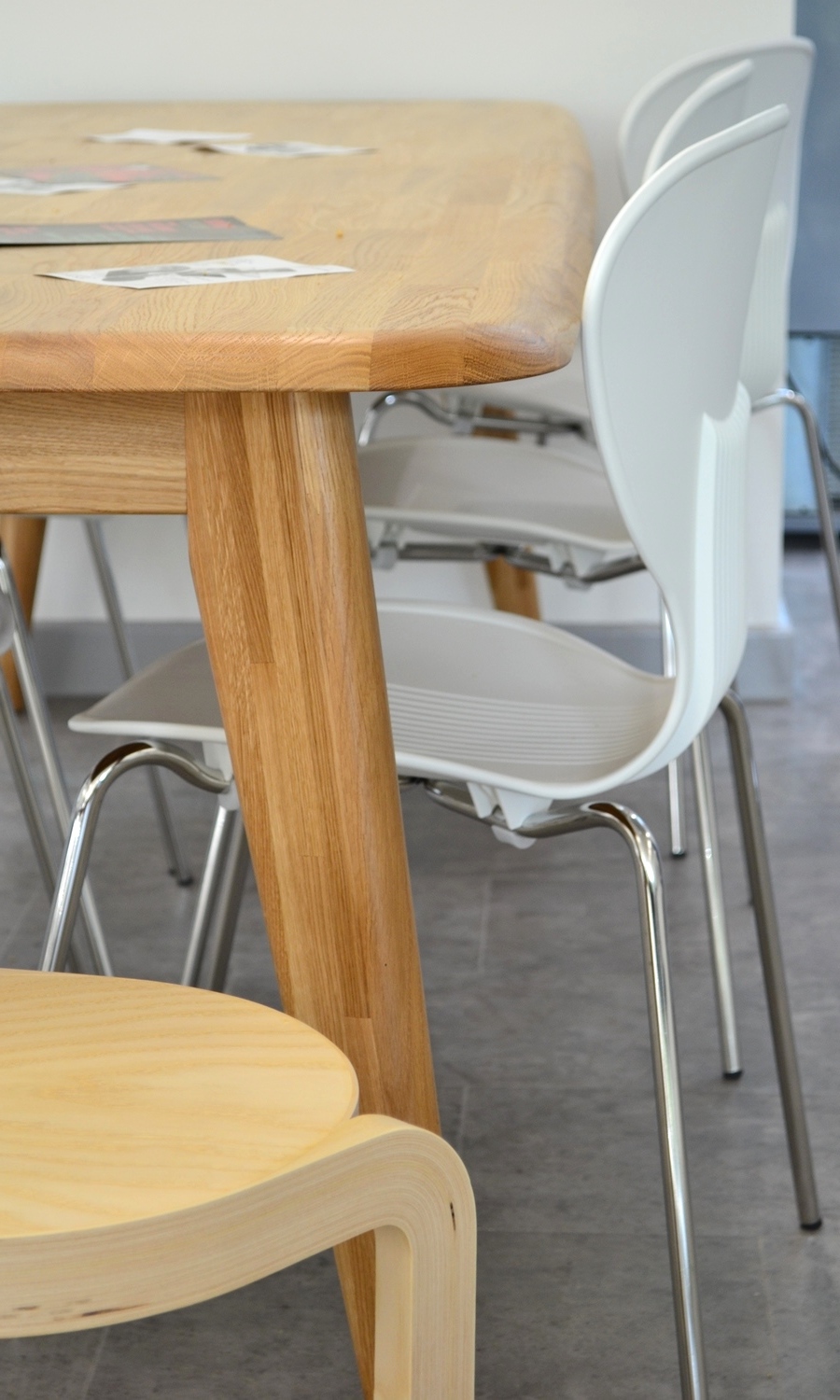UWE Bower Ashton



The University of the West of England, Bower Ashton Campus, had new courtyard infill constructed, completed in 2014 to create a new Open Access Learning Zone within an expanded refectory and bar area on the ground floor and an extended Library on the first floor.
The new spaces include new flexible furniture that offers a wide palette of postures integrated with existing furniture that was surveyed and analysed for its condition and intended purpose.
Steer Design worked in collaboration with AHR (then Aedas) and was responsible for user briefing, FF&E auditing and analysis, FF&E layouts, FF&E specification, tender analysis support, on-site coordination.

